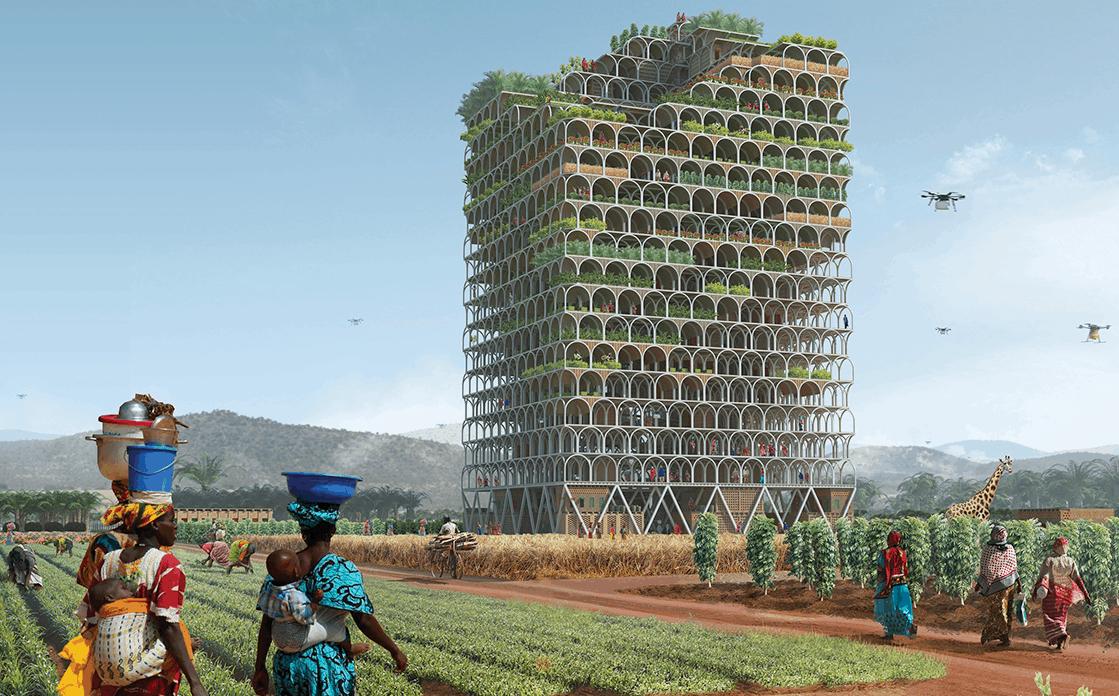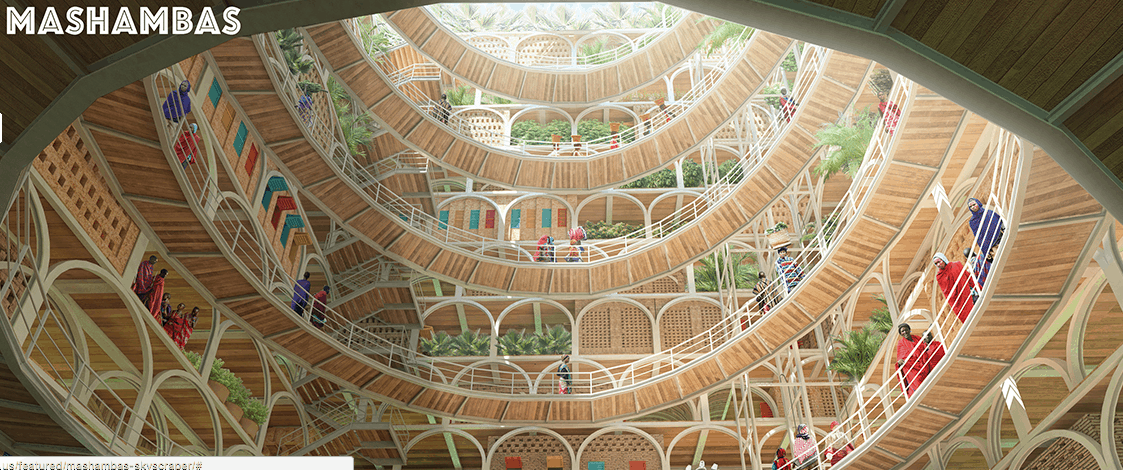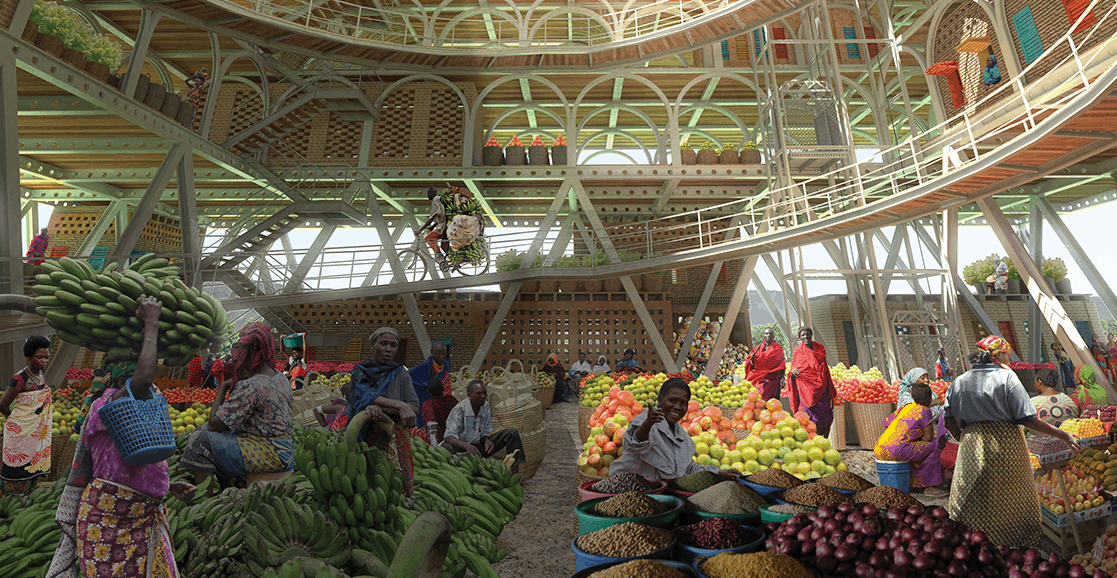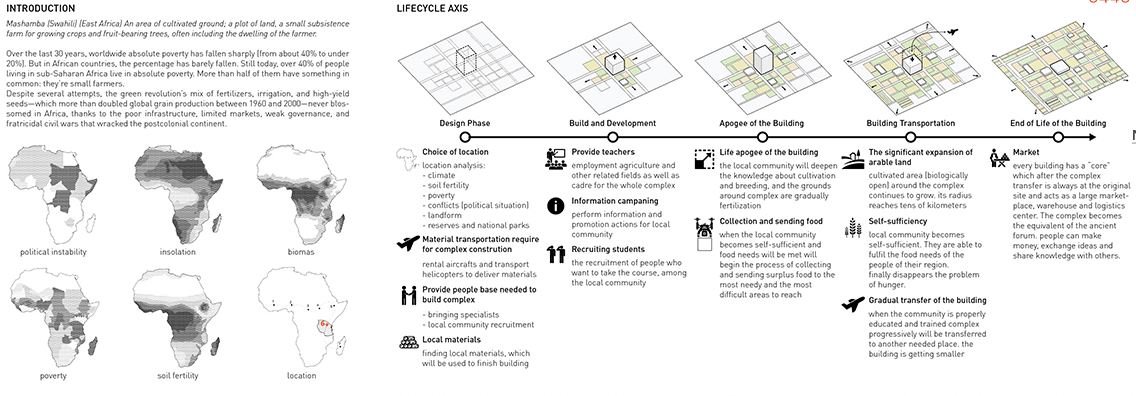
Amidst the green revolution taking place in the United States and other developed countries, it’s easy to forget that many third world countries are seemingly stuck in another age. Unfortunately, time-honored ways of life may not be able to withstand the heat and extreme weather brought on by climate change.
In this context, many Africans are subject to sweeping drought, desertification, and famine. Most Africans live in poverty, earning less than $2USD/day through “subsistence farming”. However, advances in green technology and design may be able to help lift this burden.
Out of 444 contest entries, winner of 2017 Skyscraper Competition by eVolo Magazine was presented to Polish design team, Pawel Lipiński and Mateusz Frankowski, for their project, the “Mashambas Skyscraper”. The design intends to introduce sustainable, efficient food production methods to impoverished African communities.
As described by the architects, “The design proposes a modular and scalable skyscraper conceived as an educational center and marketplace for new agricultural communities in sub-Saharan Africa. The design seeks to increase farming opportunities and reduce hunger in these regions.”
“The design proposes a modular and scalable skyscraper conceived as an educational center and marketplace for new agricultural communities in sub-Saharan Africa. The design seeks to increase farming opportunities and reduce hunger in these regions.”

And while a super modern skyscraper may seem out of context in sub-Saharan Africa, the structure is intended to be multi-purpose and community-oriented, while only occupying a small portion of land to preserve space for farming. “Mashambas is a movable educational center… It provides education, training on agricultural techniques, cheap fertilizers, and modern tools; it also creates a local trading area, which maximizes profits from harvest sales.”
At the top of Mashambas tower will be multiple stories of actual food production fields, utilized as a learning tool. Beneath the fields will be an educational center, for people of every age. There will also be a drone storage and docking center, used to deliver food and water to more remote locations. Further down, the structure is planned to have a kindergarten, doctor’s office, community information center and open air market.

One of the main features of Mashambas it is made from “simple, modular elements”. It is able to be assembled on-site, deconstructed and transported. The idea is that Mashambas will serve one village until the community becomes more prosperous, then will be moved to benefit a different village.
The designers acknowledge that the green revolution’s “mix of fertilizers, irrigation, and high-yield seeds” has not flourished in Africa. They attribute this to “poor infrastructure, limited markets, weak governments, and fratricidal civil wars that wracked the postcolonial continent”. Mashamba’s simple yet smart design is prepared to confront and overcome these obstacles.

What are your thoughts? Please comment below and share this news!


