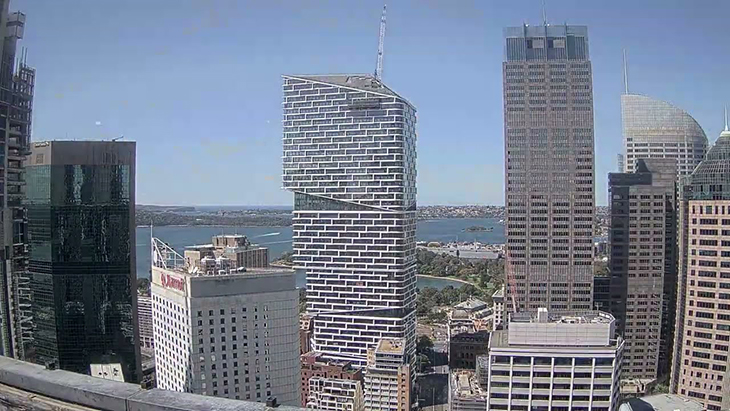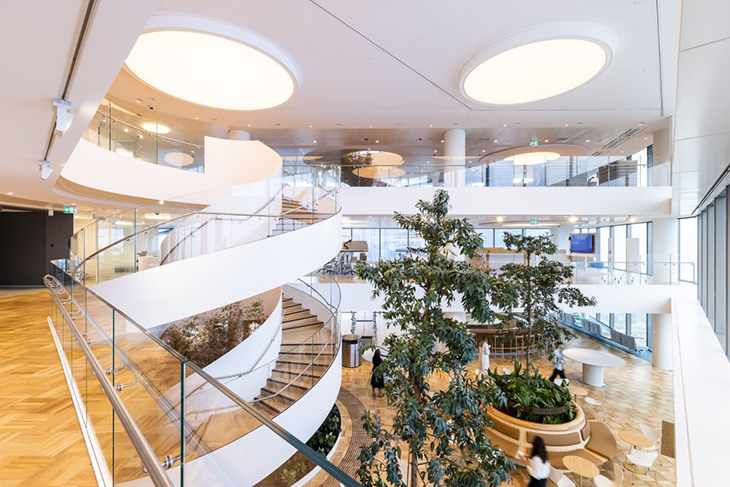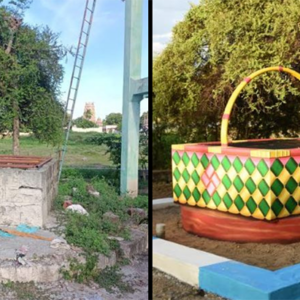
In 2014, AMP Capital, an Australian firm, issued a remarkable and unconventional challenge to the architectural community of Sydney: transform their skyscraper headquarters into a new structure without demolishing it.
The goal was to upcycle the AMP Center, formerly the tallest building in Sydney, into the world’s first “upcycled skyscraper,” resulting in a truly awe-inspiring outcome.
Instead of tearing down the existing AMP Center, the innovative approach involved adding a second tower to its core. This approach proved to be highly beneficial, saving approximately 12,000 tons of CO2 that would have been emitted through the use of heavy machinery and the release of carbon trapped in the cement. To put this in perspective, 12,000 tons of CO2 is equivalent to the maximum energy consumption of the 49-story tower over a period of three years.
Although the AMP Center, constructed in the 1970s, was not in a state of disrepair, it was no longer a suitable option for the company. Rather than committing to the enormous costs associated with demolition and construction from scratch, the firm chose to explore alternative possibilities.
However, carrying out this ambitious vision required the involvement of daring architects. Three firms collaborated on the project, with Danish architects 3XN leading the way, supported by engineering company Arup and Australian architects BVN.
“The tower was coming to the end of the end of its life, in terms of viability… but the structure and the ‘bones’ can actually last a lot longer,” said Fred Holt when he spoke to 3XN in a video interview. “You can’t always retain everything. But if you can retain the structure—and that’s where the majority of your embodied carbon is—then you’re lowering your footprint.”
Initially, there was uncertainty regarding the extent to which the original structure would be preserved. Upon commencing the project, the team discovered that the original tower was approximately 4 meters shorter than indicated in the initial drawings.
Surprisingly, towers tend to shrink due to the spreading and settling of concrete. It was not until the construction started in 2018 that the architects could accurately assess the strength of the concrete in accordance with their initial estimations. Additionally, this allowed them to determine the specific areas and amount of additional weight that could be accommodated.

By incorporating numerous sensors to meticulously monitor even the slightest movements, they ensured a seamless integration of the new construction with the existing one, eliminating any unexpected surprises during crucial moments. The result was an immensely successful project, with architects proudly asserting that the transition from the new building to the old tower is virtually imperceptible.
The striking design features five stacked units with sharp peaks ascending towards the sky, while an enveloping structure seamlessly blends the new extension with the original tower, rendering them indistinguishable. This expansion project doubled the office capacity from 4,500 to accommodate 9,000 personnel, and the absence of demolition saved AMP an impressive sum of AUD$150 million.
Upon its unveiling in late 2022, the Quay Quarter Tower, as it is named, was honored with the prestigious title of World Building of the Year. The architectural firm 3XN hopes that this innovative endeavor will serve as a compelling case study for the future potential of repurposing towers.
What are your thoughts? Please comment below and share this news!
True Activist / Report a typo


